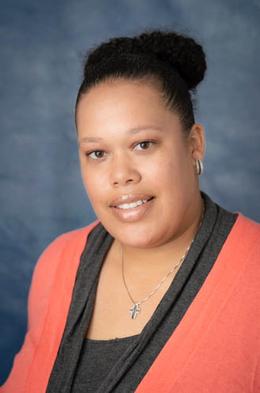$225,000 for Sale
8816 salem lane, redford, MI 48239
| Beds 3 | Baths 2 | 1,083 Sqft | 0.12 Acres |
|
1 of 31 |
Property Description
Welcome to this beautifully updated 3-bedroom, 1.5-bath ranch offering the perfect blend of new and vintage style, with exceptional functionality. Enjoy year-round comfort with ceiling fans in all bedrooms and beautiful wood floors throughout the main living spaces and in all 3 good sized bedrooms. The spacious great room, filled with natural light from a large picture window, seamlessly includes an open dining area — featuring a wooden accent wall and medium olive green doors. Step into the newly updated full and half bathrooms, featuring modern Luxury Vinyl Tile and fresh finishes. The kitchen is a true standout with custom cabinets including a matching dishwasher, quartz countertops, subway tile backsplash, a charcoal filter hood vent, and newer stainless steel appliances. Unwind or wake up in the cozy 3-seasons room with new carpet squares and paint or entertain in the finished vintage basement with recessed lighting, complete with a custom wood bar, and a pool table that stays! — all included!... don't forget about the large beautiful cedarwood closet in the laundry room side of the basement along with yet another storage unit. Additional highlights include Wallside Windows with warranty, white vinyl fence around the back yard, new light fixtures, fresh paint throughout, a 1.5-car detached garage with garage door opener and electric, a rock garden on the side, and a covered front porch great for being neighborly with a wave or invitation for sitting with a coffee or beverage of your choice. Don’t miss your chance to own this one-of-a-kind gem in the best area of Redford! It's close to Telegraph and I96 for traveling, as well as restaurants and Randazzo's fresh fruit and vegetable market! Seller is bringing up to Township standards and providing a CofO for immediate occupancy after closing! - *Seller is the Listing Agent
General Information
Sale Price: $225,000
Price/SqFt: $208
Status: Active
MLS#: rcomi20251011186
City: redford twp
Post Office: redford
Schools: south redford
County: Wayne
Subdivision: thurston park sub
Acres: 0.12
Lot Dimensions: 50X103
Bedrooms:3
Bathrooms:2 (1 full, 1 half)
House Size: 1,083 sq.ft.
Acreage: 0.12 est.
Year Built: 1955
Property Type: Single Family
Style: Ranch
Features & Room Sizes
Bedroom 1:
Bedroom 2 :
Bedroom 3:
Bedroom 4:
Family Room:
Greatroom:
Dinning Room:
Kitchen:
Livingroom:
Pole Buildings:
Paved Road: Paved
Garage: 1.5 Car
Garage Description: Electricity,Door Opener,Detached,Garage Faces Front
Construction: Aluminum,Brick,Stone
Exterior: Aluminum,Brick,Stone
Exterior Misc: Awning/Overhang(s),Chimney Cap(s),Fenced
Basement: Yes
Basement Description: Finished
Foundation : Basement
Appliances: Dishwasher,Disposal,Free-Standing Gas Range
Cooling: Ceiling Fan(s),Central Air
Heating: Forced Air
Fuel: Natural Gas
Waste: Public Sewer (Sewer-Sanitary)
Watersource: Other
Tax, Fees & Legal
Home warranty: No
Est. Summer Taxes: $787
Est. Winter Taxes: $1,598
Legal Description: 32T37 LOT 37 THURSTON PARK SUB T1S R10E L78 P7, 8 WCR

IDX provided courtesy of Realcomp II Ltd. via New Door Realty and Realcomp II Ltd, ©2025 Realcomp II Ltd. Shareholders
Listing By: Thomas Howard of Century 21 Dynamic Realty, Phone: (734) 728-8000

