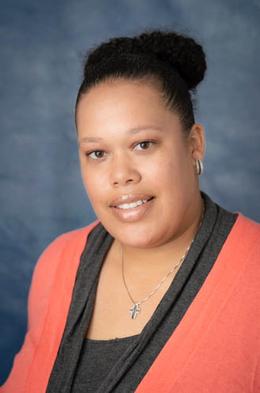$389,900 for Sale
7989 lovejoy road, byron, MI 48418
| Beds 3 | Baths 2 | 1,400 Sqft | 4.93 Acres |
|
1 of 43 |
Property Description
Charming log home on nearly 5 acres with a gorgeous, wooded setting. You'll love the peace, privacy, and abundant wildlife that can be enjoyed from the full wraparound covered porch - deer, turkeys, and other wildlife are regular visitors and established hunting blinds make it perfect for outdoor enthusiasts. There is also a flat screen tv on the porch perfect for entertaining. Inside, the home blends rustic charm with modern convenience. The main level features 2 bedrooms, 1 full bath, along with an open-concept including a cozy wood-burning stove and stacked wood ready to go. Upstairs, the loft area overlooks the great room and offers an additional bedroom and bathroom. The fully finished walkout basement adds a spacious family room and more living space. There is also an outdoor wood burner to help with the heating cost. The 16 x 18 heated and insulated outbuilding with cement floor and cupboards is perfect for a workshop or hobby space. High-speed fiber internet is available. Spacious garden area ready for your enjoyment. This property offers the perfect blend of rustic living, modern comfort, and recreational opportunity. Located in Byron Schools with the option to attend Fowlerville Schools through School of Choice.
General Information
Sale Price: $389,900
Price/SqFt: $279
Status: Active
MLS#: rcomi20250030246
City: conway twp
Post Office: byron
Schools: byron
County: Livingston
Acres: 4.93
Lot Dimensions: 299 x 730 x 289 x 725
Bedrooms:3
Bathrooms:2 (2 full, 0 half)
House Size: 1,400 sq.ft.
Acreage: 4.93 est.
Year Built: 2001
Property Type: Single Family
Style: Log Home
Features & Room Sizes
Bedroom 1:
Bedroom 2 :
Bedroom 3:
Bedroom 4:
Family Room:
Greatroom:
Dinning Room:
Kitchen:
Livingroom:
Pole Buildings:
Paved Road: Gravel,Dirt
Garage: No Garage
Construction: Log
Exterior: Log
Fireplaces: 1
Fireplace Description: Wood Stove
Basement: Yes
Basement Description: Partially Finished,Walk-Out Access
Foundation : Basement
Appliances: Dryer,Free-Standing Electric Oven,Free-Standing Refrigerator,Microwave,Washer
Cooling: Ceiling Fan(s),Central Air
Heating: Forced Air
Fuel: Propane,Wood
Waste: Septic Tank (Existing)
Watersource: Well (Existing)
Tax, Fees & Legal
Home warranty: No
Est. Summer Taxes: $725
Est. Winter Taxes: $1,016
Legal Description: 01-02-100-028 SEC 2 T4N R3E BEG NW COR TH N88*E 94.15 FT TH N88*E 205.85 FT TH S01*E 730 FT TH S89*W 289.76 FT TH N01*W 725.98 FT TO POB. PAR L 4.93 AC M/L SPLIT 9-00 FROM 003

IDX provided courtesy of Realcomp II Ltd. via New Door Realty and Realcomp II Ltd, ©2025 Realcomp II Ltd. Shareholders
Listing By: Paul J Harmon of Harmon Real Estate LLC, Phone: (517) 223-9193

