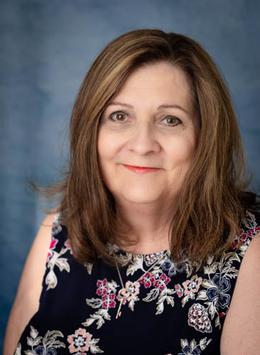$212,900 for Sale
612 s 9th street, st. clair, MI 48079
| 1,100 Sqft | 0.13 Acres |
|
1 of 22 |
Property Description
Welcome to 612 S 9th Street! This charming 3-bedroom, 1-bath home located just a few blocks from vibrant downtown St. Clair! Watch 4th of July Fireworks from your front yard! Enjoy walking distance to the scenic St. Clair River boardwalk, popular restaurants, shops, and parks. This well-maintained home features numerous updates including newer windows, a new boiler system for efficient heating, and a spacious 8x11 storage shed. The fenced-in backyard offers privacy and a safe space for pets or kids, while the large deck is ideal for entertaining guests or unwinding after a long day. Inside, you'll find a functional layout with natural light throughout, a cozy living area, and a bright, eat-in kitchen. Whether you're a first-time buyer, someone looking to downsize, or just wanting to be closer to the action in downtown St. Clair, this home checks all the boxes. Don't miss your chance to own this affordable, move-in-ready home in one of St. Clair's most desirable walkable locations!
General Information
Sale Price: $212,900
Price/SqFt: $194
Status: Active
MLS#: mrsmi58050173747
City: st. clair
Post Office: st. clair
Schools: east china
County: St. Clair
Subdivision: assessors
Acres: 0.13
Lot Dimensions: 66x85
Bedrooms:
Bathrooms: (1 full)
House Size: 1,100 sq.ft.
Acreage: 0.13 est.
Year Built: 1974
Property Type: Single Family
Style: Ranch
Features & Room Sizes
Bedroom 1:
Bedroom 2 :
Bedroom 3:
Bedroom 4:
Family Room:
Greatroom:
Dinning Room:
Kitchen:
Livingroom:
Pole Buildings:
Paved Road: Paved
Construction: Vinyl
Exterior: Vinyl
Exterior Misc: Fenced
Basement: No
Foundation : Crawl
Appliances: Dishwasher,Dryer,Microwave,Oven,Range/Stove,Refrigerator,Washer
Cooling: Ceiling Fan(s),Window Unit(s)
Heating: Steam
Fuel: Natural Gas
Waste: Public Sewer (Sewer-Sanitary)
Watersource: Public (Municipal)
Tax, Fees & Legal
Est. Summer Taxes: $2,208
Est. Winter Taxes: $245
HOA fees: 1
Legal Description: THAT PART OF LOT 10 BEG AT NELY COR OF LOT 13, TH N 6D 29M E 68', TH N 83D 32 1/2M W 84.89', TH S 6D 29M W 63.32', TH S 80D 23M 11S E 85.02' TO BEG ASSESSORS PLAT OF PART OF FIVE ACRE LOTS 107, 110 & 111 & PART OF OUTLOTS 10 & 11 OF SUB OF PART OF PC 304 & 305

IDX provided courtesy of Realcomp II Ltd. via New Door Realty and MiRealSource, ©2025 Realcomp II Ltd. Shareholders
Listing By: Mark Ellis of Real Estate One Port Huron, Phone: (810) 966-1200

