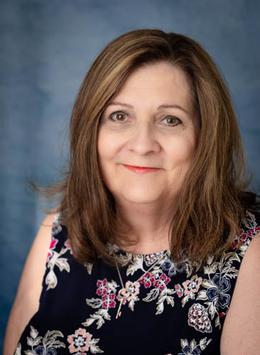$149,000 for Sale
4313 s dearborn street, melvindale, MI 48122
| Beds 3 | Baths 2 | 1,140 Sqft | 0.10 Acres |
|
1 of 25 |
Property Description
Welcome to this fantastic home with great bones and an incredible location, offering the perfect front-row seat to the John K. Kessey Fieldhouse, where exciting athletic events unfold, and the renowned Melvindale Days Festival and carnival, complete with fireworks, come alive every year. Imagine having all this action right at your doorstep! Plus, you're just a quick 5-minute drive to Greenfield Village, with its amazing events and entertainment options, and easy access to expressways that connect you to everything the area has to offer. This charming home features 3 spacious bedrooms, including a convenient first-floor bedroom—perfect for families or guests who prefer not to navigate stairs. The first-floor bathroom boasts a brand-new walk-in shower, adding a modern touch to the home. There are 2 additional bedrooms and a second-floor laundry for ultimate convenience. Step outside and relax on the large covered front porch, ideal for sipping your favorite drink, watching the neighborhood go by, or taking in the local wildlife. The backyard is a dream with a spacious covered deck right off the kitchen, making it a perfect space for year-round entertaining, rain or shine. The fenced-in yard is beautifully landscaped and comes with a large shed. This home is perfect for a growing family to make their own, or an investor looking to get in the game with a property in an excellent location. Home features a brand-new industrial-sized 2025 HVAC system, this home and is ready to keep you comfortable all year long. Join us for open house this Saturday from 1 to 3 pm. This sale is contingent upon the seller securing a new home.
General Information
Sale Price: $149,000
Price/SqFt: $131
Status: Active
MLS#: rcomi20251015528
City: melvindale
Post Office: melvindale
Schools: melvindale allen pk
County: Wayne
Subdivision: oakwood heights sub 3
Acres: 0.1
Lot Dimensions: 41.94X104.87
Bedrooms:3
Bathrooms:2 (2 full, 0 half)
House Size: 1,140 sq.ft.
Acreage: 0.1 est.
Year Built: 1953
Property Type: Single Family
Style: Bungalow
Features & Room Sizes
Bedroom 1:
Bedroom 2 :
Bedroom 3:
Bedroom 4:
Family Room:
Greatroom:
Dinning Room:
Kitchen:
Livingroom:
Pole Buildings:
Paved Road: Paved
Garage: No Garage
Construction: Aluminum
Exterior: Aluminum
Basement: No
Foundation : Crawl
Heating: Forced Air
Fuel: Natural Gas
Waste: Public Sewer (Sewer-Sanitary)
Watersource: Public (Municipal)
Tax, Fees & Legal
Home warranty: No
Est. Summer Taxes: $794
Est. Winter Taxes: $802
Legal Description: U1970 1971 LOTS 1970 AND 1971 OAKWOOD HEIGHTS SUB NO. 3 PC 35,661 L49 P61 WCR

IDX provided courtesy of Realcomp II Ltd. via New Door Realty and Realcomp II Ltd, ©2025 Realcomp II Ltd. Shareholders
Listing By: Julie Trauben of KW Showcase Realty, Phone: (248) 360-2900

