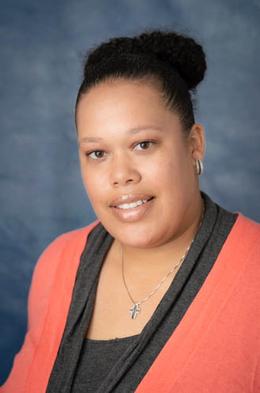$289,900 for Sale
3630 myrtle road, burtchville, MI 48059
| 1,684 Sqft | 1.00 Acres |
|
1 of 1 |
Property Description
Burtchville township with beach access. This ranch has 2 bedrooms, 2 baths & den on 1 acre on a paved road. Granite countertops, island, newer appliances in your kitchen. A vaulted ceiling gives you the open concept. Living room has a brick wood fireplace. The Master bedroom has a master bath that has a walk-in shower, also a large walk-in closet. French doors leading to your back deck. Large family room off the back of the house with a gas fireplace. The deck has a privacy fence and a gazebo, sit out and enjoy your morning coffee. 30x40 pole barn with electric, gas, roof was put on 2024. Also a she shed 16x20 with loft for lots of storage. Metal roof on home, concrete driveway, central air, on demand hot water is just a few of the extras. Asking $289,900
General Information
Sale Price: $289,900
Price/SqFt: $172
Status: Active
MLS#: mrsmi58050177714
City: burtchville twp
Post Office: burtchville
Schools: port huron
County: St. Clair
Subdivision: meadow lawn plat
Acres: 1
Lot Dimensions: 224x197
Bedrooms:
Bathrooms: (2 full)
House Size: 1,684 sq.ft.
Acreage: 1 est.
Year Built: 1978
Property Type: Single Family
Style: Ranch
Features & Room Sizes
Bedroom 1:
Bedroom 2 :
Bedroom 3:
Bedroom 4:
Family Room:
Greatroom:
Dinning Room:
Kitchen:
Livingroom:
Pole Buildings:
Paved Road: Paved
Garage: 2 Car
Garage Description: 2+ Assigned Spaces,Door Opener,Detached
Construction: Vinyl
Exterior: Vinyl
Exterior Misc: Gazebo
Fireplaces: 1
Fireplace Description: Gas,Natural
Basement: No
Foundation : Crawl
Appliances: Dishwasher,Disposal,Dryer,Microwave,Oven,Range/Stove,Refrigerator,Trash Compactor,Washer
Cooling: Ceiling Fan(s),Central Air
Heating: Forced Air
Fuel: Natural Gas
Waste: Septic Tank (Existing)
Watersource: Public (Municipal)
Tax, Fees & Legal
Est. Summer Taxes: $0
Est. Winter Taxes: $1,561
HOA fees: 1
Legal Description: BEG S 496.6' & S 83D 5M W 75.55' FROM NE COR OF LOT 1, TH S 83D 5M W 225.38', TH N 211.07', TH E 223.74', TH S 184.10' TO BEG. MEADOW LAWN PLAT

IDX provided courtesy of Realcomp II Ltd. via New Door Realty and MiRealSource, ©2025 Realcomp II Ltd. Shareholders
Listing By: Penny S Schwarzentraub of Town & Country Realty-Lexington, Phone: (810) 359-5000

