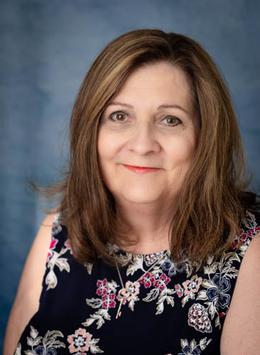$1,749,900 for Sale
3440 lone pine road, west bloomfield, MI 48323
| Beds 6 | Baths 8 | 9,360 Sqft | 1.17 Acres |
|
1 of 83 |
Property Description
A rare opportunity in one of West Bloomfield’s most sought-after neighborhoods, this 12,000+ sq ft estate on over an acre showcases timeless architecture paired with modern luxury. With 7 generously sized bedrooms, 6 full & 2 half baths, & 3 full kitchens, the layout is thoughtfully designed for multi-generational living. The grand foyer welcomes you with soaring ceilings & an open, light-filled floor plan. One wing offers a private suite with its own entrance, kitchen, living space, bedroom, & full bath, ideal as an in-law retreat, separate rental, or main floor primary suite. The opposite wing features a chef’s kitchen w/ high-end appliances, granite counters, custom cabinetry, & a large island that opens to the dining area & vaulted ceiling living room with fireplace & views of the indoor heated pool. Year-round wellness & relaxation are effortless with a private gym, steam room, & sauna. Ascend the spiral or formal staircase to the luxurious primary suite, complete with a spa-style bath, a custom walk-in closet the size of a bedroom, & balcony overlooking the estate. Upstairs you’ll also find 4 additional bedrooms, a flexible playroom or potential 7th bedroom, & an ideal home office w/ a large window open to the stairwell. One secondary bedroom features a renovated en-suite bath, while others share access to an adjacent fully updated bath with soaking tub. The finished walkout basement expands your living and entertaining options with a third full kitchen, open recreation space, & direct access to the landscaped grounds w/ multiple entertaining spaces & a built-in fire pit. Recent updates include some 2nd floor Anderson windows, renovated bathrooms, newer interior & exterior paint, a newer driveway, and an updated front porch. A 3-car garage adds practicality to this impressive offering. Located within the highly acclaimed Bloomfield Hills School District. Appraised for $1.9M last year - appraisal available upon request! Schedule your private showing today!
General Information
Sale Price: $1,749,900
Price/SqFt: $187
Status: Active
MLS#: rcomi20251008476
City: west bloomfield twp
Post Office: west bloomfield
Schools: bloomfield hills
County: Oakland
Acres: 1.17
Lot Dimensions: 189x335
Bedrooms:6
Bathrooms:8 (6 full, 2 half)
House Size: 9,360 sq.ft.
Acreage: 1.17 est.
Year Built: 1979
Property Type: Single Family
Style: Colonial,Contemporary
Features & Room Sizes
Bedroom 1:
Bedroom 2 :
Bedroom 3:
Bedroom 4:
Family Room:
Greatroom:
Dinning Room:
Kitchen:
Livingroom:
Pole Buildings:
Paved Road: Paved
Garage: 3 Car
Garage Description: Attached
Construction: Brick,Concrete
Exterior: Brick,Concrete
Exterior Misc: Pool - Inground
Fireplaces: 1
Fireplace Description: Gas
Basement: Yes
Basement Description: Finished,Walk-Out Access
Foundation : Basement
Appliances: Built-In Gas Oven,Dishwasher,Dryer,Electric Cooktop,Free-Standing Electric Range,Free-Standing Gas Oven,Free-Standing Refrigerator,Gas Cooktop,Microwave,Range Hood,Stainless Steel Appliance(s),Washer,Wine Refrigerator
Cooling: Central Air
Heating: Forced Air
Fuel: Natural Gas
Waste: Sewer (Sewer-Sanitary)
Watersource: Public (Municipal)
Tax, Fees & Legal
Home warranty: No
Est. Summer Taxes: $11,166
Est. Winter Taxes: $10,128
Legal Description: T2N, R9E, SEC 14 PART OF SE 1/4 BEG AT PT DIST N 00-21-40 W 676 FT & N 89-26-00 E 592 FT & S 81-18-15 E 219.69 FT FROM S 1/4 COR, TH N 08-47-00 E 158.50 FT, TH ALG CURVE TO LEFT, RAD 120 FT, CHORD BEARS N 09-10-19 W 74.10 FT, DIST OF 75.21

IDX provided courtesy of Realcomp II Ltd. via New Door Realty and Realcomp II Ltd, ©2025 Realcomp II Ltd. Shareholders
Listing By: Emily R DeYonker of EXP Realty Rochester, Phone: (888) 501-7085

