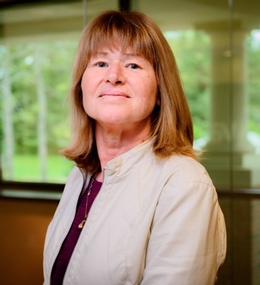$259,999 for Sale
3315 edgeworth street, ferndale, MI 48220
| Beds 3 | Baths 3 | 903 Sqft | 0.10 Acres |
|
1 of 26 |
Property Description
Discover the perfect blend of comfort and convenience in this beautifully updated bungalow nestled in the heart of Ferndale, but just a stone's throw from Royal Oak. Ideal for those commuting with easy access to major highways, this charming home feels larger than it is and offers three spacious bedrooms with two and a half bathrooms, making it a fantastic choice for both growing families and professionals alike. As you step inside, you'll be greeted by freshly laid flooring which leads you through to a completely remodeled kitchen. The heart of the home does not disappoint with its primary bedroom, featuring a full bath, ensuring a serene escape from the daily hustle. Venture downstairs to discover a finished basement, an adaptable area that awaits your vision — be it a dynamic home office, a lively playroom, or an exclusive media room. This space champions versatility and style. Outdoor living is a breeze with a private, fully fenced yard. The expansive deck invites you to host lively summer barbecues or enjoy tranquil mornings with coffee in hand. Storage solutions are abundant with a spacious 2.5 car garage perfect for your vehicles and additional storage needs. This bungalow isn’t merely a home, but a haven where comfort meets convenience, and every detail has been curated to enhance your living experience. Ready for both entertaining and everyday life, it's a place where memories are waiting to be made. Main sewer line to the street was replaced in 2024. BATAVI.
General Information
Sale Price: $259,999
Price/SqFt: $288
Status: Active
MLS#: rcomi20250021141
City: ferndale
Post Office: ferndale
Schools: hazel park
County: Oakland
Subdivision: ten mile park
Acres: 0.1
Lot Dimensions: 40.00 x 110.00
Bedrooms:3
Bathrooms:3 (2 full, 1 half)
House Size: 903 sq.ft.
Acreage: 0.1 est.
Year Built: 1944
Property Type: Single Family
Style: Bungalow
Features & Room Sizes
Bedroom 1:
Bedroom 2 :
Bedroom 3:
Bedroom 4:
Family Room:
Greatroom:
Dinning Room:
Kitchen:
Livingroom:
Pole Buildings:
Paved Road: Paved
Garage: 2.5 Car
Garage Description: Detached
Construction: Brick
Exterior: Brick
Exterior Misc: Lighting,Fenced
Basement: Yes
Basement Description: Finished
Foundation : Basement
Appliances: Dishwasher,Range Hood
Cooling: Central Air
Heating: Forced Air
Fuel: Natural Gas
Waste: Public Sewer (Sewer-Sanitary)
Watersource: Public (Municipal)
Tax, Fees & Legal
Home warranty: No
Est. Summer Taxes: $2,710
Est. Winter Taxes: $61
Legal Description: T1N, R11E, SEC 26 TEN MILE PARK SUB LOT 75

IDX provided courtesy of Realcomp II Ltd. via New Door Realty and Realcomp II Ltd, ©2025 Realcomp II Ltd. Shareholders
Listing By: Tricia Kortes of Berkshire Hathaway HomeServices Kee Realty Clinton, Phone: (586) 840-0400

