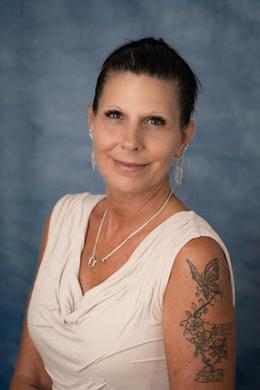$715,000 for Sale
31240 cline drive, beverly hills, MI 48025
| Beds 6 | Baths 4 | 3,475 Sqft | 0.28 Acres |
|
1 of 1 |
Property Description
***MULTIPLE OFFERS RECEIVED. Please have all offers submitted by 12 pm on Sunday, June 8th***Tucked just one block from the trails and greenery of Beverly Park, this expansive six-bedroom home delivers an abundance of space without sacrificing style or function. Inside, the layout balances everyday livability with room to host. A true chef’s kitchen anchors the main floor, flowing easily into the living room where heated stone floors add warmth and texture. The upper level boasts a 1,000-square-foot primary suite—complete with its own office, two walk-in closets, private laundry, a newly renovated spa-like bath with heated floors, and a private balcony for quiet morning coffee or evening unwinding. Dual-zoned heating and cooling, two laundry rooms, and an oversized attached garage bring modern efficiency to the mix. Step outside to a fully refreshed exterior with multiple patios and decks—ideal for everything from summer dinners to fall fire-pit nights. The brand-new, oversized driveway offers plenty of space for guests, extra vehicles, or recreational gear. Recent mechanical updates include a full roof tear-off in 2022, HVAC systems from 2015 and 2022, a new tankless water heater, a newly serviced generator, and fresh landscaping that wraps the home in polished curb appeal. This isn’t just a big house—it’s a smart one, featuring countless thoughtful tech upgrades to make your life easier. Schedule your showing today!
General Information
Sale Price: $715,000
Price/SqFt: $206
Status: Active
MLS#: rcomi20251004156
City: beverly hills vlg
Post Office: beverly hills
Schools: birmingham
County: Oakland
Subdivision: beverly hills estatesno 2
Acres: 0.28
Lot Dimensions: 100X120
Bedrooms:6
Bathrooms:4 (3 full, 1 half)
House Size: 3,475 sq.ft.
Acreage: 0.28 est.
Year Built: 1963
Property Type: Single Family
Style: Contemporary,Split Level
Features & Room Sizes
Bedroom 1:
Bedroom 2 :
Bedroom 3:
Bedroom 4:
Family Room:
Greatroom:
Dinning Room:
Kitchen:
Livingroom:
Pole Buildings:
Paved Road: Paved
Garage: 2 Car
Garage Description: Door Opener,Attached,Driveway,Garage Faces Front
Construction: Brick,Vinyl
Exterior: Brick,Vinyl
Exterior Misc: Lighting
Fireplaces: 1
Fireplace Description: Natural
Basement: Yes
Basement Description: Finished,Walk-Out Access
Foundation : Basement
Appliances: Built-In Gas Range,Dishwasher,Disposal,Double Oven,Dryer,Free-Standing Refrigerator,Ice Maker,Microwave,Washer
Heating: Forced Air
Fuel: Natural Gas
Waste: Public Sewer (Sewer-Sanitary),Sewer at Street
Watersource: Public (Municipal),Water at Street
Tax, Fees & Legal
Home warranty: No
Est. Summer Taxes: $5,856
Est. Winter Taxes: $871
HOA fees: 1
HOA fees Period: Annually
Legal Description: T1N, R10E, SEC 2 BEVERLY HILLS ESTATES SUB NO 2 LOT 91

IDX provided courtesy of Realcomp II Ltd. via New Door Realty and Realcomp II Ltd, ©2025 Realcomp II Ltd. Shareholders
Listing By: Grace Mulcahy of @properties Christie's Int'l R.E. Birmingham, Phone: (248) 850-8632

