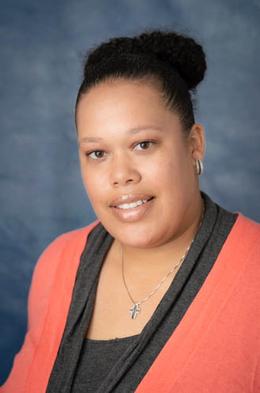$464,900 pending
30500 ostreich rd road, rockwood, MI 48173
| Beds 3 | Baths 2 | 1,704 Sqft | 2.58 Acres |
|
1 of 49 |
Property Description
3 Bed | 2 Bath | ~1,704 Sq Ft | 2.58 Acres | Gibraltar School District Set on nearly 2.6 acres in the sought-after Gibraltar School District, this custom brick ranch blends comfort, space, and endless possibilities. Interior Highlights: Open-concept great room with fireplace. Primary suite with private owner’s entrance directly off the driveway. Two additional bedrooms and full bath. Full-footprint basement — ready to finish for extra living or recreation space. Outdoor Features: Massive cement driveway from home to pole barn 30x40 pole barn — ideal for small business, storage, or a mechanic’s dream setup Huge gravel parking lot behind barn for extra vehicles, trailers, or equipment Custom barbecue hut + covered back patio off garage — perfect for entertaining Hot tub and above-ground pool for summer relaxation Swing set and shed for family living and storage One-acre field out back — perfect for four-wheelers, sports, or nature watching Additional Details include: Built 1993 | Approx. 1,704 sq ft Attached 2-car garage + pole barn Roof replaced 2014 20k whole-house generator Expansive yard with room to spread out. This is more than a home it’s a lifestyle. Privacy, acreage, and space to run a shop or store your toys, all with the convenience of Downriver living. Schedule your showing today before this rare Brownstown property is gone.
General Information
Sale Price: $464,900
Price/SqFt: $273
Status: Pending
MLS#: rcomi20251039712
City: brownstown twp
Post Office: rockwood
Schools: gibraltar
County: Wayne
Acres: 2.58
Lot Dimensions: 118.45X908.71
Bedrooms:3
Bathrooms:2 (2 full, 0 half)
House Size: 1,704 sq.ft.
Acreage: 2.58 est.
Year Built: 1993
Property Type: Single Family
Style: Ranch
Features & Room Sizes
Bedroom 1:
Bedroom 2 :
Bedroom 3:
Bedroom 4:
Family Room:
Greatroom:
Dinning Room:
Kitchen:
Livingroom:
Pole Buildings:
Paved Road: Gravel
Garage: 2 Car
Garage Description: Attached,Basement Access
Construction: Brick
Exterior: Brick
Exterior Misc: Spa/Hot-tub,Fenced,Gazebo,Pool - Above Ground
Fireplaces: 1
Basement: Yes
Basement Description: Unfinished
Foundation : Basement
Appliances: Dishwasher,Disposal,Dryer,Free-Standing Gas Range,Free-Standing Refrigerator,Microwave,Washer
Cooling: Ceiling Fan(s),Central Air
Heating: Forced Air
Fuel: Natural Gas
Waste: Sewer (Sewer-Sanitary)
Watersource: Public (Municipal)
Tax, Fees & Legal
Home warranty: No
Est. Summer Taxes: $4,103
Est. Winter Taxes: $3,619
Legal Description: 03A26A T5S N 1/2 OF LOT 26 FORT ST FARMS SUB T5S R10E L70 P30 WCR

IDX provided courtesy of Realcomp II Ltd. via New Door Realty and Realcomp II Ltd, ©2025 Realcomp II Ltd. Shareholders
Listing By: Lora Carlton of Berkshire Hathaway HomeServices Kee Realty Browns, Phone: (734) 676-2900

