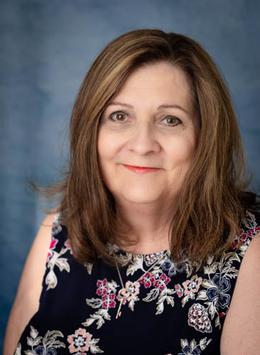$585,000 for Sale
2841 treyburn lane, west bloomfield, MI 48324
| Beds 4 | Baths 3 | 2,790 Sqft | 0.34 Acres |
|
1 of 62 |
Property Description
This beautifully updated 4-bedroom, 2.1-bath colonial in West Bloomfield’s desirable Birchwood Park offers over 2,850 sq ft of elegant living space plus a finished basement and a rare 3-car garage. Built in 1997 and thoughtfully maintained, this home is loaded with modern upgrades and move-in ready. The spacious kitchen is a showstopper, featuring granite countertops, a coordinating granite backsplash, and a large granite island perfect for prep and casual dining. A newer sink and faucet, along with updated refrigerator and microwave, complete the stylish and functional space. The main level flows effortlessly with generous living and entertaining areas, including a family room anchored by a cozy fireplace. Upstairs, all bathrooms have been refreshed with updated faucets and showerheads, while the powder room boasts newer granite and fixtures for a polished look. Energy efficiency has been enhanced with approximately one foot of added blown-in attic insulation, helping to maintain comfort year-round. The finished basement provides additional flexible space—ideal for a rec room, home gym, or office. Tech-savvy buyers will appreciate the ultra-quiet, Wi-Fi/app-controlled belt-driven garage door openers. Additional updates include a newer washer and dryer, making this home as functional as it is beautiful. Situated in a prime neighborhood known for its community feel and convenient access to Westacres Branch Library, shopping, dining, and top-rated schools, this home blends classic colonial charm with today’s modern comforts. A must-see for buyers seeking space, style, and substance.
General Information
Sale Price: $585,000
Price/SqFt: $210
Status: Active
MLS#: rcomi20251015593
City: west bloomfield twp
Post Office: west bloomfield
Schools: walled lake
County: Oakland
Subdivision: birchwood park 2
Acres: 0.34
Lot Dimensions: 110x145
Bedrooms:4
Bathrooms:3 (2 full, 1 half)
House Size: 2,790 sq.ft.
Acreage: 0.34 est.
Year Built: 1997
Property Type: Single Family
Style: Colonial
Features & Room Sizes
Bedroom 1:
Bedroom 2 :
Bedroom 3:
Bedroom 4:
Family Room:
Greatroom:
Dinning Room:
Kitchen:
Livingroom:
Pole Buildings:
Paved Road: Paved,Pub. Sidewalk
Garage: 3 Car
Garage Description: Direct Access,Electricity,Door Opener,Attached
Construction: Brick
Exterior: Brick
Exterior Misc: Lighting
Fireplaces: 1
Fireplace Description: Natural
Basement: Yes
Basement Description: Finished
Foundation : Basement
Appliances: Dishwasher,Disposal,Dryer,Free-Standing Electric Range,Free-Standing Refrigerator,Microwave,Washer
Cooling: Ceiling Fan(s),Central Air
Heating: Forced Air
Fuel: Natural Gas
Waste: Public Sewer (Sewer-Sanitary)
Watersource: Public (Municipal)
Tax, Fees & Legal
Home warranty: No
Est. Summer Taxes: $3,048
Est. Winter Taxes: $2,241
HOA fees: 1
HOA fees Period: Annually
Legal Description: T2N, R9E, SEC 7 BIRCHWOOD PARK NO 2 LOT 92 12-16-96 FR 100-005

IDX provided courtesy of Realcomp II Ltd. via New Door Realty and Realcomp II Ltd, ©2025 Realcomp II Ltd. Shareholders
Listing By: Matthew Talbot of Redefine Real Estate, Phone: (734) 259-7949

