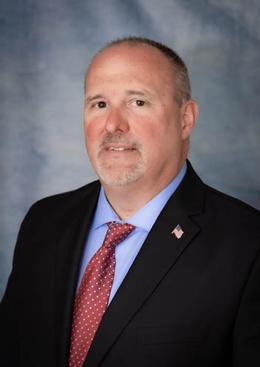$329,900 for Sale
209 e woodland street, ferndale, MI 48220
| Beds 3 | Baths 2 | 1,208 Sqft | 0.12 Acres |
|
1 of 44 |
Property Description
Finally, the quintessential “Ferndale Bungalow” has arrived to market. Set atop a slight knoll, 209 E. Woodland is full of vintage charm, lovingly updated, & thoughtfully maintained. The front sitting porch is a wonderful, inviting space. The living room & formal dining rooms both feature high ceilings and original oak hardwood floors. The kitchen is brightly presented with white cabinets, (S.S. appliances included), & a large pantry next to the breakfast bar eating area. Who wouldn’t love an updated 1st floor lavatory, huge 1st floor walk-in closet, recessed lighting, and a 1st floor 3rd bedroom / office! Both of the upstairs bedrooms are spacious, and bright. The upstairs full bath is neutral & nice. The lower level is separated so there is a finished portion great for workouts, etc., as well as a large unfinished space with a workbench, laundry, and utility areas. The door wall off the kitchen leads to an oasis that begins on an open porch, continues to a large patio area, and ends in a garden surrounded by perennials! There are so many great features here, updated mechanicals, classic “Art’s & Crafts” bungalow architecture, even the driveway is newer concrete and leads to a double car sized garage with one coach door. This really is an exceptional property that you will surely love. Make Home Here.
General Information
Sale Price: $329,900
Price/SqFt: $273
Status: Active
MLS#: rcomi20250029052
City: ferndale
Post Office: ferndale
Schools: ferndale
County: Oakland
Subdivision: woodward heights sub no 2 - ferndale
Acres: 0.12
Lot Dimensions: 40 x 129
Bedrooms:3
Bathrooms:2 (1 full, 1 half)
House Size: 1,208 sq.ft.
Acreage: 0.12 est.
Year Built: 1924
Property Type: Single Family
Style: Bungalow
Features & Room Sizes
Bedroom 1:
Bedroom 2 :
Bedroom 3:
Bedroom 4:
Family Room:
Greatroom:
Dinning Room:
Kitchen:
Livingroom:
Pole Buildings:
Paved Road: Paved,Pub. Sidewalk
Garage: 1.5 Car
Garage Description: Electricity,Detached
Construction: Block,Vinyl
Exterior: Block,Vinyl
Exterior Misc: Lighting,Fenced
Basement: Yes
Basement Description: Finished
Foundation : Basement
Appliances: Disposal,Dryer,Free-Standing Gas Oven,Free-Standing Refrigerator,Washer
Cooling: Central Air
Heating: Forced Air
Fuel: Natural Gas
Waste: Public Sewer (Sewer-Sanitary)
Watersource: Public (Municipal)
Tax, Fees & Legal
Home warranty: No
Est. Summer Taxes: $4,909
Est. Winter Taxes: $206
Legal Description: T1N, R11E, SEC 27 WOODWARD HEIGHTS SUB NO 2 LOT 345, ALSO S 1/2 OF VAC ALLEY ADJ TO SAME

IDX provided courtesy of Realcomp II Ltd. via New Door Realty and Realcomp II Ltd, ©2025 Realcomp II Ltd. Shareholders
Listing By: Keith Weber of RE/MAX First, Phone: (248) 375-4000

