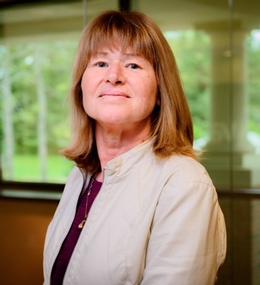$475,000 for Sale
19 maplefield road, pleasant ridge, MI 48069
| Beds 3 | Baths 2 | 1,581 Sqft | 0.12 Acres |
|
1 of 49 |
Property Description
Built in 1956, this charming Mid-Century Colonial is situated on a peaceful dead-end street within the wonderful community of Pleasant Ridge. Relax and enjoy the covered front porch, or step into the inviting living room through the slate vestibule entry. You’ll be greeted by a beautiful, stately fireplace adorned with elegant mantling and French doors that open into a bright, spacious family room with large windows and zoned heating. The formal dining room features charming wainscoting and provides ample space for entertaining guests. The kitchen is equipped with granite counters, stainless steel appliances, abundant white wood cabinets, and a stylish tiled backsplash. For added convenience, there's a first-floor powder room. Upstairs, you'll find three cozy bedrooms and a full bath. Step out onto the large, sunny second-floor balcony, perfect for relaxing or enjoying outdoor views. The lower level offers a versatile recreational room, laundry area, storage, and workspaces—making it highly functional and adaptable. Additional features include a whole-house generator for peace of mind, Leaf Filter gutter guards, an expensive and durable metal roof on the main house and heated garage. Pleasant Ridge offers a vibrant community with a Community Center, numerous parks, a pool, and more, making it a wonderful place to call home.
General Information
Sale Price: $475,000
Price/SqFt: $300
Status: Active
MLS#: rcomi20251036627
City: pleasant ridge
Post Office: pleasant ridge
Schools: ferndale
County: Oakland
Subdivision: assrs rep of woodward park
Acres: 0.12
Lot Dimensions: 45X115
Bedrooms:3
Bathrooms:2 (1 full, 1 half)
House Size: 1,581 sq.ft.
Acreage: 0.12 est.
Year Built: 1956
Property Type: Single Family
Style: Colonial
Features & Room Sizes
Bedroom 1:
Bedroom 2 :
Bedroom 3:
Bedroom 4:
Family Room:
Greatroom:
Dinning Room:
Kitchen:
Livingroom:
Pole Buildings:
Paved Road: Paved,Other
Garage: 2.5 Car
Garage Description: Electricity,Heated,Detached,Garage Faces Front
Construction: Brick,Wood
Exterior: Brick,Wood
Exterior Misc: Fenced
Fireplaces: 1
Fireplace Description: Gas
Basement: Yes
Basement Description: Partially Finished
Foundation : Basement
Appliances: Dishwasher,Disposal,Dryer,Free-Standing Gas Range,Free-Standing Refrigerator,Microwave,Stainless Steel Appliance(s),Washer
Heating: Forced Air
Fuel: Natural Gas
Waste: Sewer (Sewer-Sanitary)
Watersource: Public (Municipal)
Tax, Fees & Legal
Home warranty: No
Est. Summer Taxes: $8,120
Est. Winter Taxes: $382
Legal Description: T1N, R11E, SEC 28 ASSESSOR'S REPLAT OF WOODWARD PARK SUB LOT 104 EXC W 5.00 FT, ALSO ALL OF VAC ALLEY ADJ TO SAME

IDX provided courtesy of Realcomp II Ltd. via New Door Realty and Realcomp II Ltd, ©2025 Realcomp II Ltd. Shareholders
Listing By: Ryan French of Real Broker LLC Troy, Phone: (517) 200-3245

