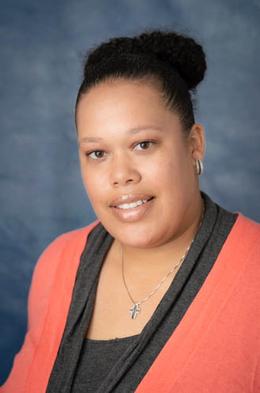$2,400 for Lease
132 tiffany lane, royal oak, MI 48067
| Beds 3 | Baths 2 | 1,550 Sqft |
|
1 of 26 |
Property Description
Sought-after townhouse condo on a private street right in downtown Royal Oak offers a spacious layout, attached garage, and unbeatable walkability to shops, restaurants, and nightlife. The light-filled living room welcomes you in with hardwood floors, a cozy gas fireplace, and a large front window perfect for a home office setup. An open archway leads to the dining area and bright white kitchen with plenty of cabinet space, stylish backsplash, and a breakfast bar for casual meals. Two spacious bedrooms and a full bath complete the main level. The lower level features a private garden-level bedroom with plush carpet, its own full en suite bath, and direct access to the attached garage. You’re just steps away from Main Street, the Detroit Zoo, and easy access to I-696 and Woodward Avenue.
General Information
Lease Price: $2,400
Price/SqFt: $2
Status: Active
MLS#: rcomi20251024376
City: royal oak
Post Office: royal oak
Schools: royal oak
County: Oakland
Subdivision: main street centre occpn 1071
Bedrooms:3
Bathrooms:2 (2 full, 0 half)
House Size: 1,550 sq.ft.
Acreage:
Year Built: 1997
Property Type: Condo
Style: Other
Features & Room Sizes
Bedroom 1:
Bedroom 2 :
Bedroom 3:
Bedroom 4:
Family Room:
Greatroom:
Dinning Room:
Kitchen:
Livingroom:
Pole Buildings:
Paved Road: Paved
Garage: 1 Car
Garage Description: Attached
Construction: Brick
Exterior: Brick
Exterior Misc: Lighting
Fireplaces: 1
Fireplace Description: Gas
Basement: Yes
Basement Description: Finished
Foundation : Basement
Appliances: Dishwasher,Disposal,Dryer,Free-Standing Electric Oven,Free-Standing Refrigerator,Microwave,Washer
Cooling: Central Air
Heating: Forced Air
Fuel: Natural Gas
Waste: Sewer (Sewer-Sanitary)
Watersource: Public (Municipal)
Tax, Fees & Legal
Est. Summer Taxes: $0
Legal Description: T1N, R11E, SEC 21 & 22 OAKLAND COUNTY CONDOMINIUM PLAN NO 1071 MAIN STREET CENTRE CONDOMINIUM UNIT 85 BLDG 5 L 17593 P 134 10-29-97 FR 030

IDX provided courtesy of Realcomp II Ltd. via New Door Realty and Realcomp II Ltd, ©2025 Realcomp II Ltd. Shareholders
Listing By: Bryan Lark of Good Company, Phone: (248) 733-5811

